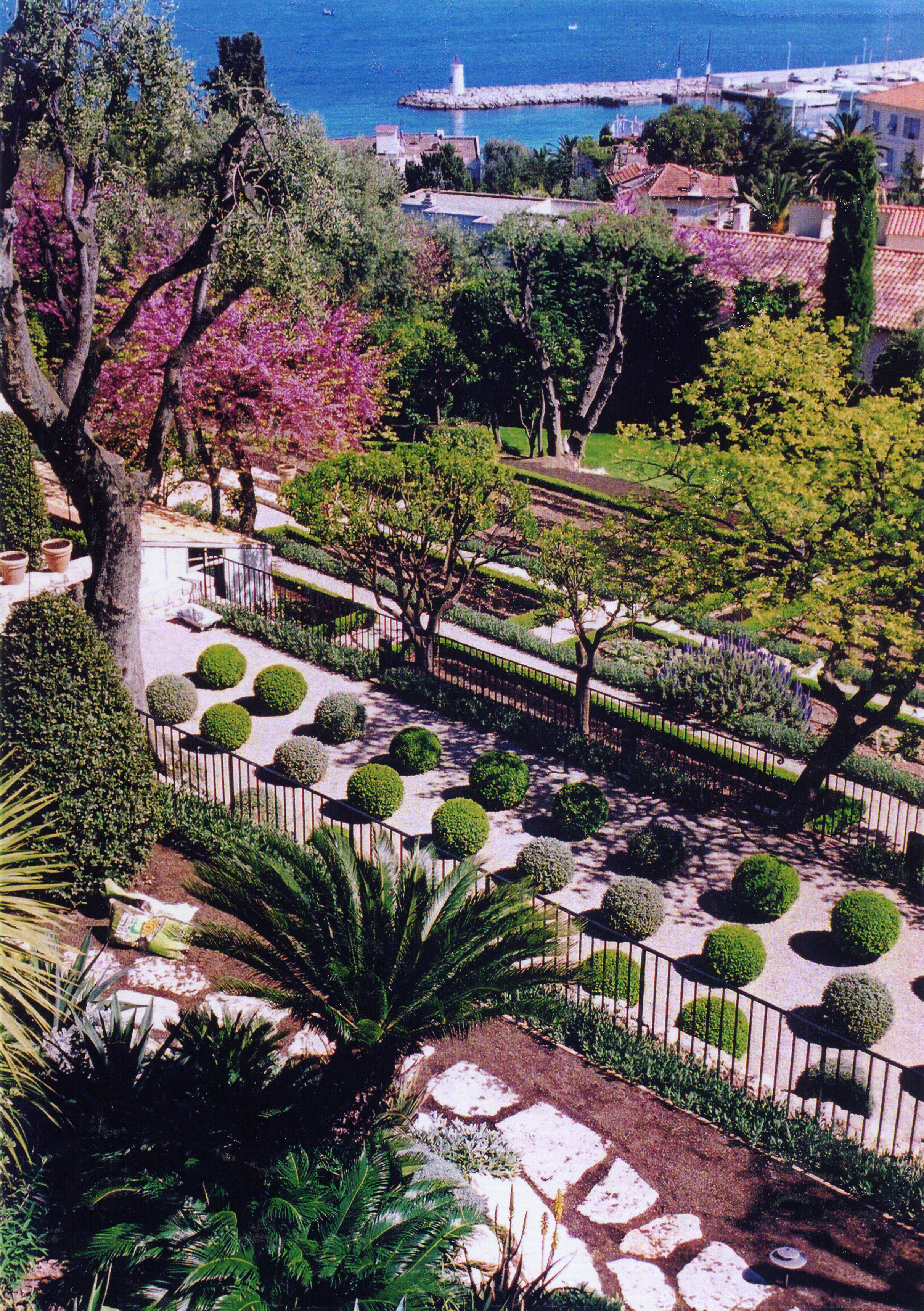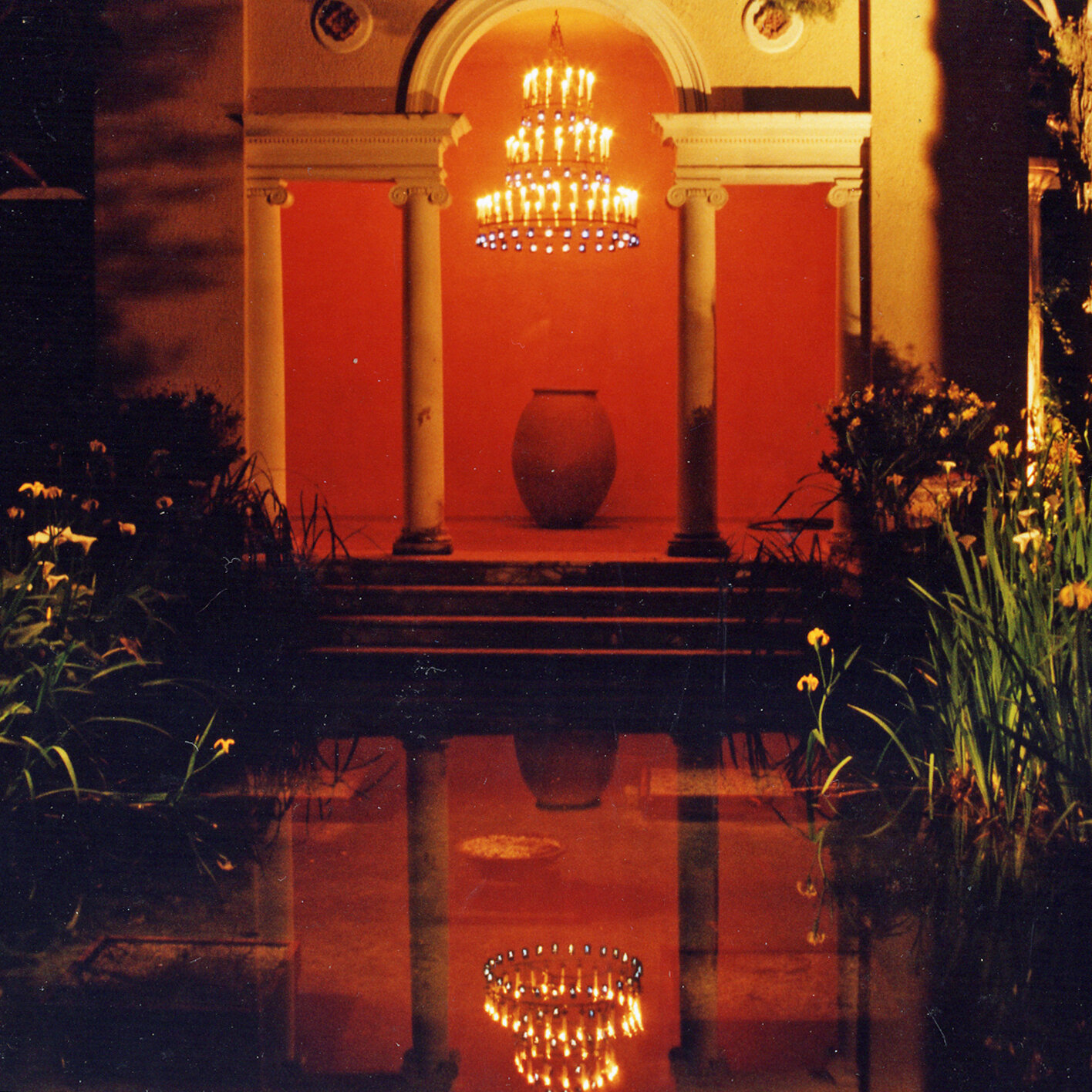Our “once-in-a-lifetime” project…
Owned by an American client this historic estate is located on a hilltop overlooking the famous French Riviera resort of St-Jean-Cap-Ferrat. The house & grounds were originally designed by English Architect Harold Peto in 1912 in the “Beaux-Italianate” style, for English clients Mr & Mrs Wilson. Originally conceived as a winter retreat, the Villa is widely regarded as one of the most important & historically significant private villa’s in the South of France.
In 1996, whilst working at Clifton Nurseries, we were engaged to carry out an in-depth landscape development masterplan and design proposals. Our client design brief was to be both historically sensitive and conceptually imaginative.
Work included the complete restoration and redesign of south-facing terraced vegetable gardens and Citrus grove, a new hillside maze “Labyrinth”, the creation of new garden spaces for contemporary sculpture installations (in collaboration with sculptors Tony Cragg & Jenny Holzer) and the restoration of various historical garden structures including an orchid house, greenhouses, classical temple, formal ponds and pergolas. Also, constructed under a new contemporary swimming pool and in collaboration with Nice architects PPF, our masterplan also identified the potential for a large subterranean car-park.
Aerial view over South Terraces 2014
Renovated garden terraces overlooking St-Jean harbour
Newly designed garden terraces, with mature Olive & Citrus trees
Located on a new promontory and overlooking the Maze, a 17th Century antique “Griffin” fountain was installed.
Many of the original garden buildings within the original Harold Peto plan were restored, some of which were lit by natural candlelight for special occasions.
Opposite; stone pavillion & renovated “dipping-pool” by candlelight
To entertain guests and family, our client had th idea of planting a maze within the gardens. No easy task, as the only area with the available space was a densely wooded north-facing hillside. Our design took the form of an “adjoined thumb-print” layout: a tightly wound layout of steep paths and steps under mature Olives & Cork-Oaks. To surprise visitors, the maze was filled with a variety of antiquities, set within clipped Yew hedges.
Maze: curving grass pathways, stone steps & clipped Yew hedging
Maze: white limestone stepping-stones with Succulents
Newly restored Yew-hedged promentory & Obelisk
Located at the bottom of the Iris Walk: a large contemporary bronze sculpture, by British sculptor Tony Cragg.
Newly planted borders of Agapanthus & Lavender
Apart from the mature trees (including ancient Olives, Cypress, Pines & Oaks) almost all of the gardens were completely replanted, with plants being sourced from local nurseries around the Nice area.
Original 1912 garden & villa plans
1912 historical garden plan by Harold Peto
Main Terrace: the pool terrace in the 1930’s
A Cypress Walk & steps: now sadly lost to an adjoining property
Renovated Orchid House & replanted vegetable gardens
Rebuilt terrace stone walling
New vegetable garden & terraces: pathways & stone steps under flowering mature Cercis and Citrus trees
Mixed clipped Box & Teucrium topiary, planted on a terrace of white gravel.
The Cypress Walk; undergoing replanting in 2004
Views to East: to cliffs & Monaco over replanted conical topiary & through newly pruned mature Olive trees
New “Japanese” stone pathway through replanted Citrus Grove
























